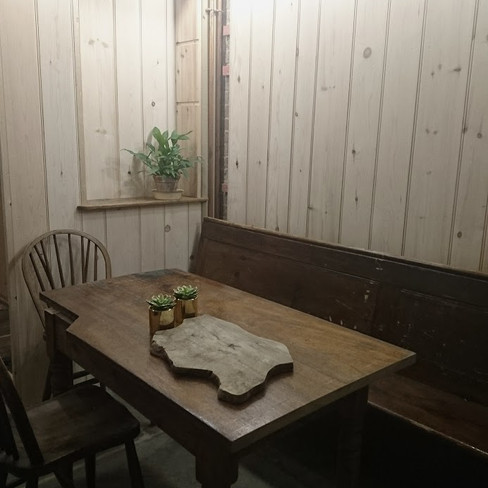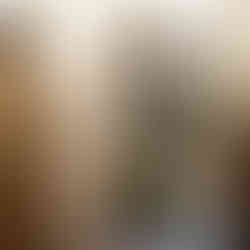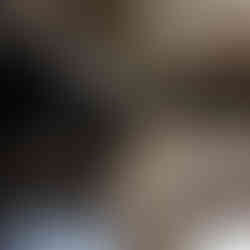The Kitchen and how it was made.
- elle
- Sep 11, 2018
- 4 min read
In the long process of designing and building our own home some bits proved trickier than others. We left the kitchen until last because we just kept going around in circles with the design and couldn't fix on a look that was just right.

We moved into the house before all the interiors were finished but the moment we did so the pace of development slowed to a crawl. The whole house had previously been a very luxurious workshop but suddenly Martin had to work around daily life and marauding toddlers.
Since we didn't have a definite plan for the kitchen we decided the best option would be to put in a temporary set up that would just get us through until we were ready to tackle it. We bought a catering sink and drainer unit which could simply be plumbed in, all our stuff lived in one enormous farmhouse dresser plus we had a workbench, complete with vice, as our work surface and pot stand. With the cooker, fridge and dishwasher installed this became a perfectly workable kitchen which lasted almost 2 years before we couldn't stand it any more.

The enormous old pine dresser was the core of the kitchen and something that we'd bought in the early days of the project thinking it would be the perfect centre of or home. It was a lovely piece of furniture but the scale of it dwarfed everything else. Every time we tried to design a kitchen around this piece we struggled. It wasn't until we made the difficult decision to sell this piece that the kitchen design began to come together.
The inspiration came at last from a trip to the pub. One crisp and sunny autumnal day we visited The Woolpack in Slad (the pub frequented by Laurie Lee throughout his life, in the village where his book 'Cider with Rosie' was set). This place felt like somewhere we'd like to tarry, somewhere we could sit and chat for hours on end, somewhere we'd be contented and relaxed - everything we wanted from a kitchen. Their rooms are quite snug, similar in size to ours and their aesthetic very pleasing. Over the course of lunch we began to make notes on the napkins, measuring stuff (beadboard widths, settle heights and table widths) and took photos to remind us of the style we'd been inspired by.
We made a couple of key decisions and from there the design came together at last:
that the kitchen had to be a place to gather rather than just prepare food
that we would use beadboard to create a seating area that felt like the settles in the pub

So we knew what we wanted to achieve but the next problem was that our budget was, as ever, miniscule. We knew we would have to get creative as there was no chance we could hire someone to make this for us.
It was really important to us that this kitchen be made to last using great materials but a fully timber kitchen is a great expense. We always enjoy working with reclaimed materials so this seemed like the obvious solution...
We sold the large dresser just before Christmas to make space for the table and to be able to begin building. By Christmas we had a pale beadboard wall with an old pew bench seat built in. We filled in some of the space beneath the gantry to become a large pantry cupboard with external shelves next to the table. We used the old table top to make some of the shelving and replaced the tabletop with a piece of reclaimed iroko work surface.
We had the beadboard made to order as we prefer older style wide planks plus a variety of narrower widths mixed in. When the beadboard was painted black at first it was shocking but we soon took to it - as it's gloss it really catches the light and really doesn't feel too dark.
We finished the beadboard wall in line with the top of the gantry and continued the gantry's scaffold board shelf top along the new wall. We'd made the electricity meter box some time previously but painting it green seemed to settle it into it's new environment.
We constructed the new pantry cupboard from timber framing clad on 2 sides with beadboard and used reclaimed cupboard doors for the front. Painting the inside of the cupboard in a pale blush pink made it feel instantly more luxurious.
The main drawers were originally a modern second hand island unit - this gave us the frame from which to work and the drawers made up and fitted already. We removed the back legs and the original drawer fronts then added a bead detail around each drawer, new fronts, new handles and a piece of the reclaimed iroko worktop to finish it off.
The gantry was part of the initial design for the kitchen - it echoes the same frame in each room and gives abundant (if dusty) storage. Boxing this in either end to make the pantry cupboard and disguise the fridge meant that we created a deep and broad entry to the room. Previously the kitchen had felt like an extension of the hallway beyond.
The glass fronted wall cupboard we had put in here from the start, painting it black with a blush pink interior gave it a fresh opulence. The sandstone sink was the last piece of the kitchen to fit. We had to build a sturdy timber frame to hold it then fitted numerous recycling bins into the spaces beneath. We invested in a good quality reconditioned Perrin and Rowe tap to add a smart detail to offset the rustic finish of the sink. The sink itself is thoroughly characterful with cleaver marks and a worn working edge, the lichen had to be sanded off it before we installed it.

The finished kitchen is a treat to be in, it's become the most used room in the house. The double height ceiling needed a chandelier to finish it off, this lifts the eye from the darkness of the lower walls to the light and open space above.














































Comments